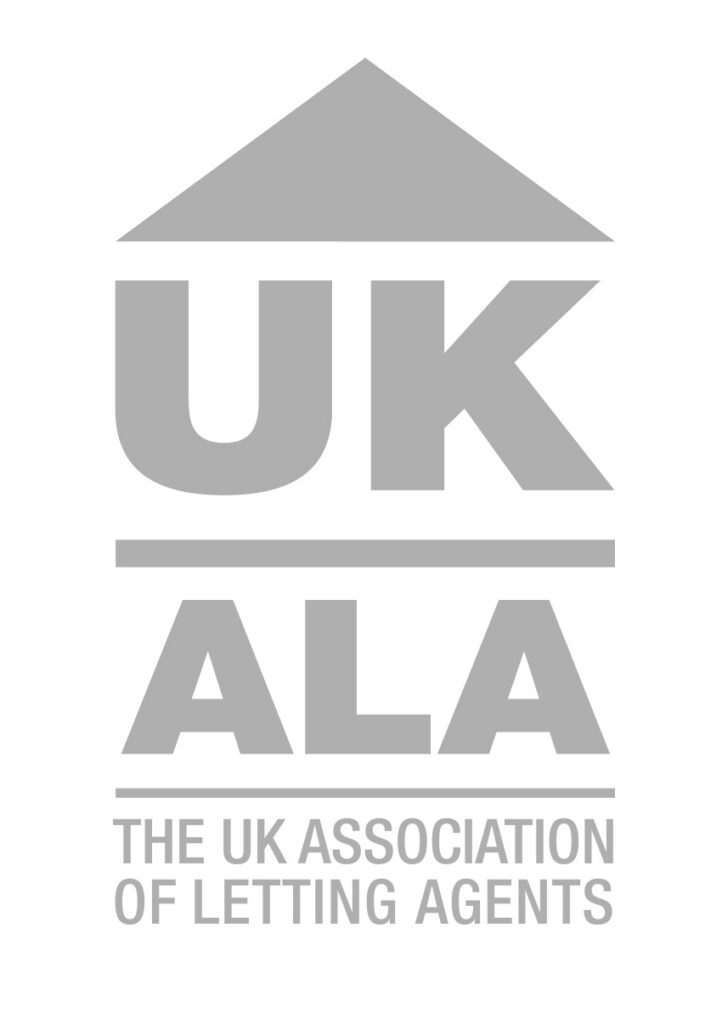Here is the result (Monthly)
£
All fields must be numbers
*This mortgage calculator is provided for general information purposes only. It's intended to provide you with an estimate of your potential mortgage payments and does not constitute an offer of finance or advice. The calculations are based on the information you provide and do not take into account your individual needs and circumstances.
The calculator does not include all the costs you will need to pay when taking out a mortgage. Your actual mortgage payments may be higher or lower than the estimates provided by this calculator. The interest rates used in the calculations are subject to change and may not reflect the actual rates available in the market.
Please note that the calculator does not consider changes in interest rates over time, early repayment charges, or any other fees and charges that may apply to your mortgage. You should always seek professional advice before making any financial decisions.
Remember, your home may be repossessed if you do not keep up repayments on your mortgage.





